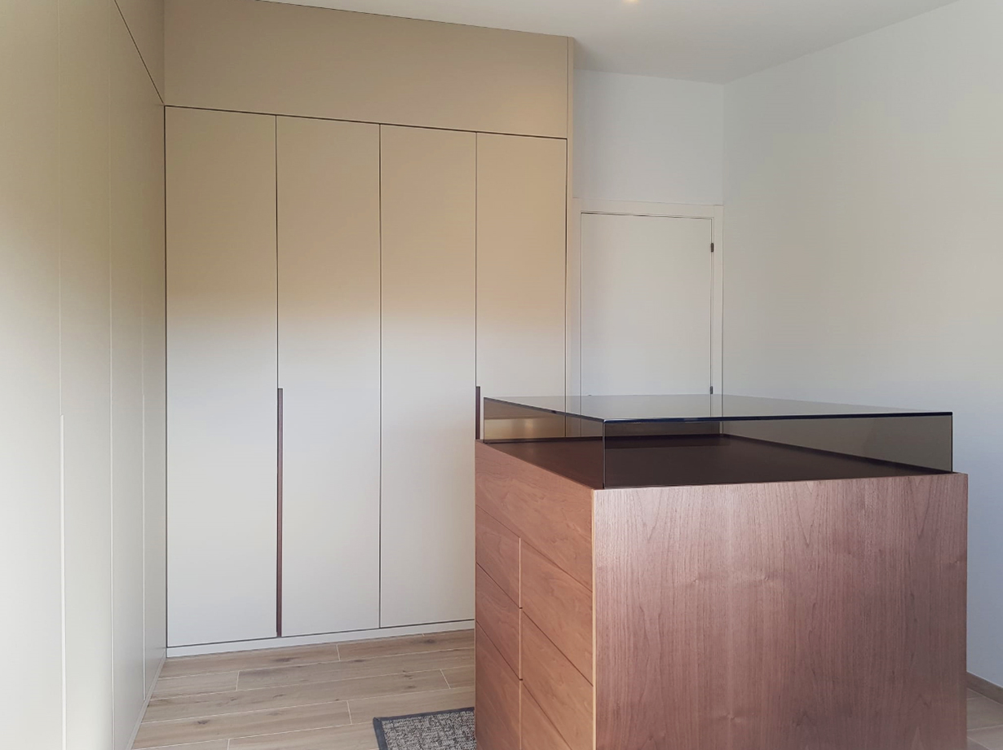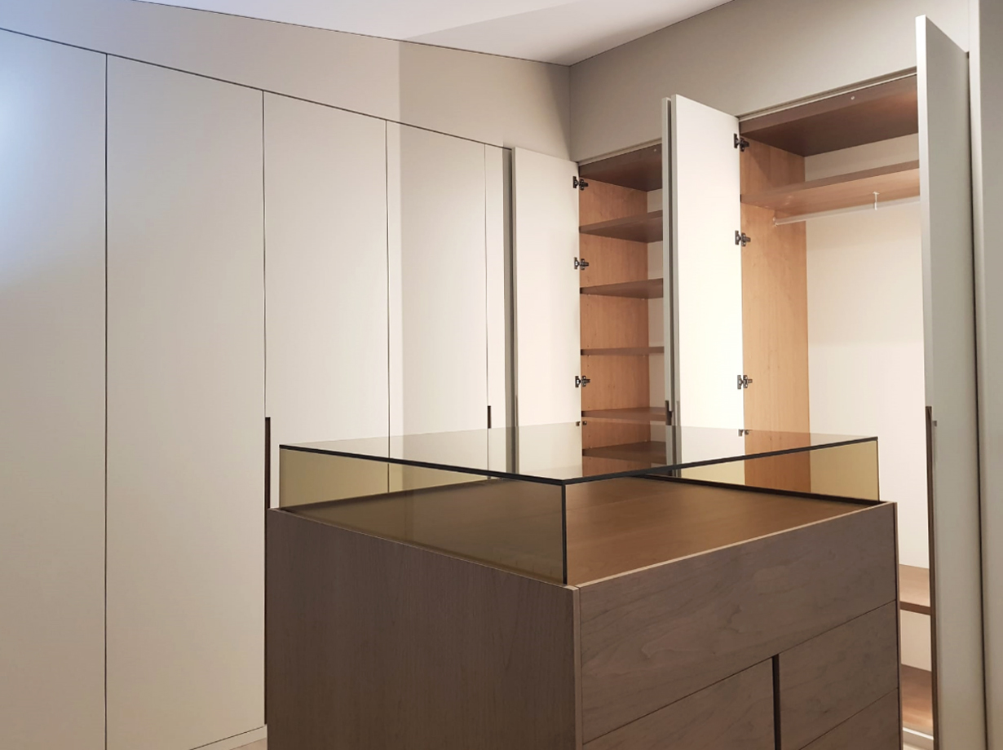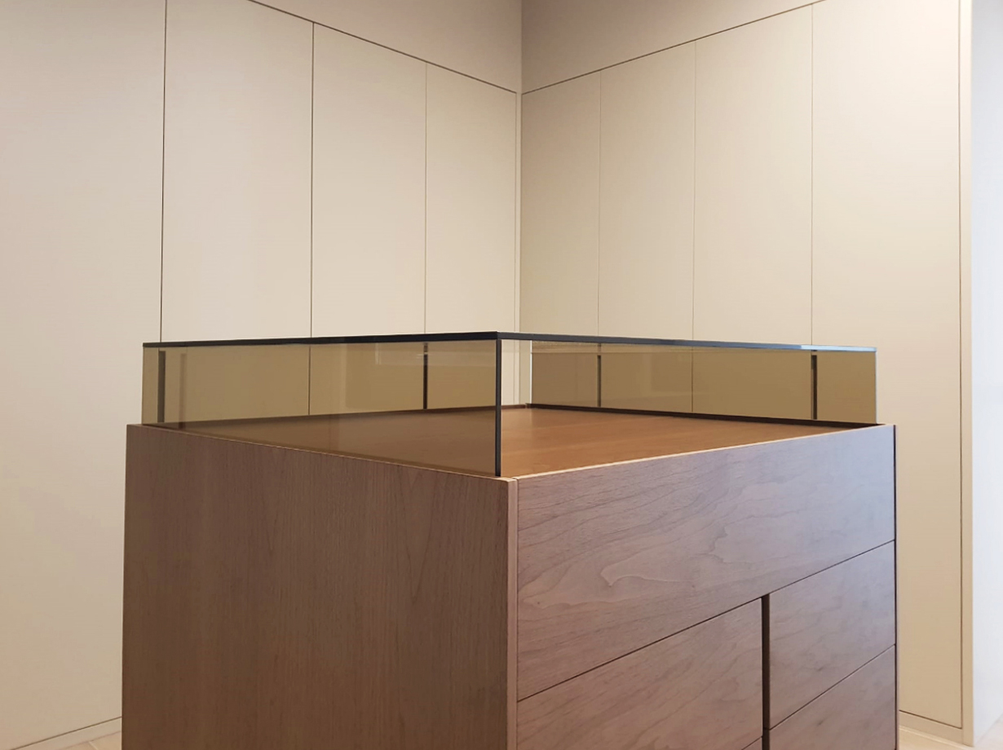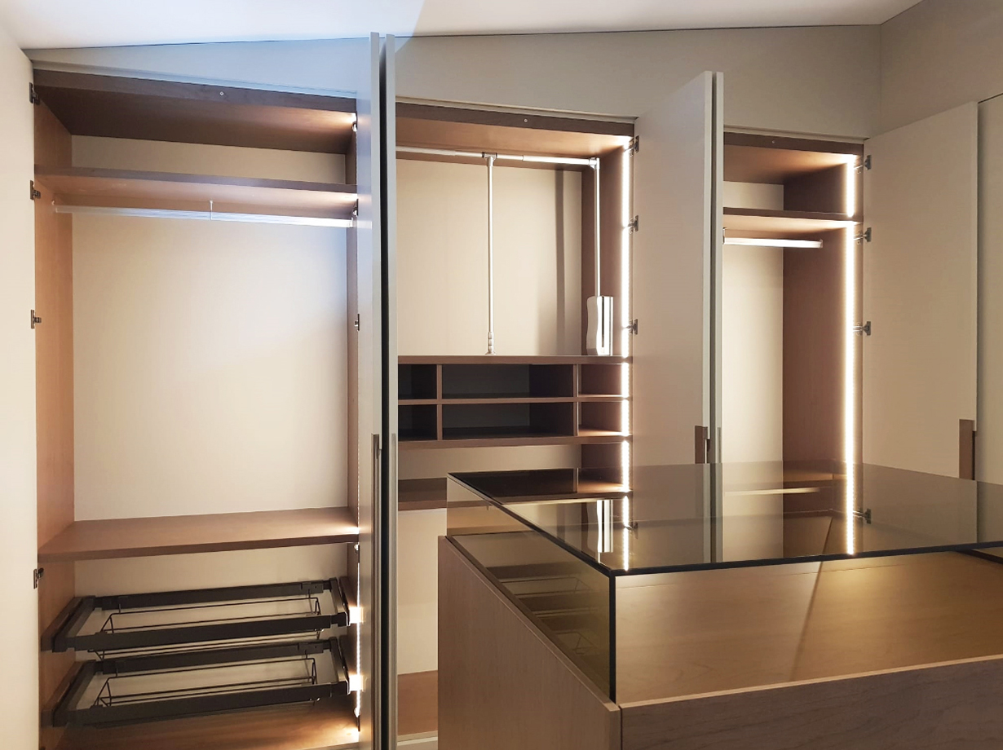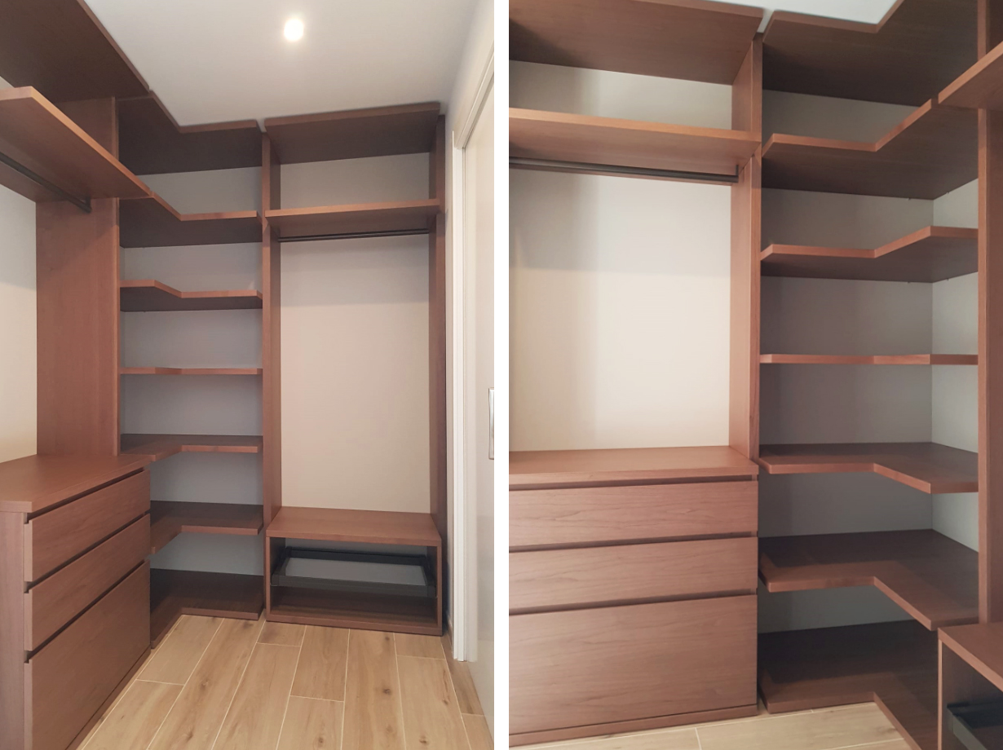Design and Furnishing of Dressing Room | Cubelles | 2019
About This Project
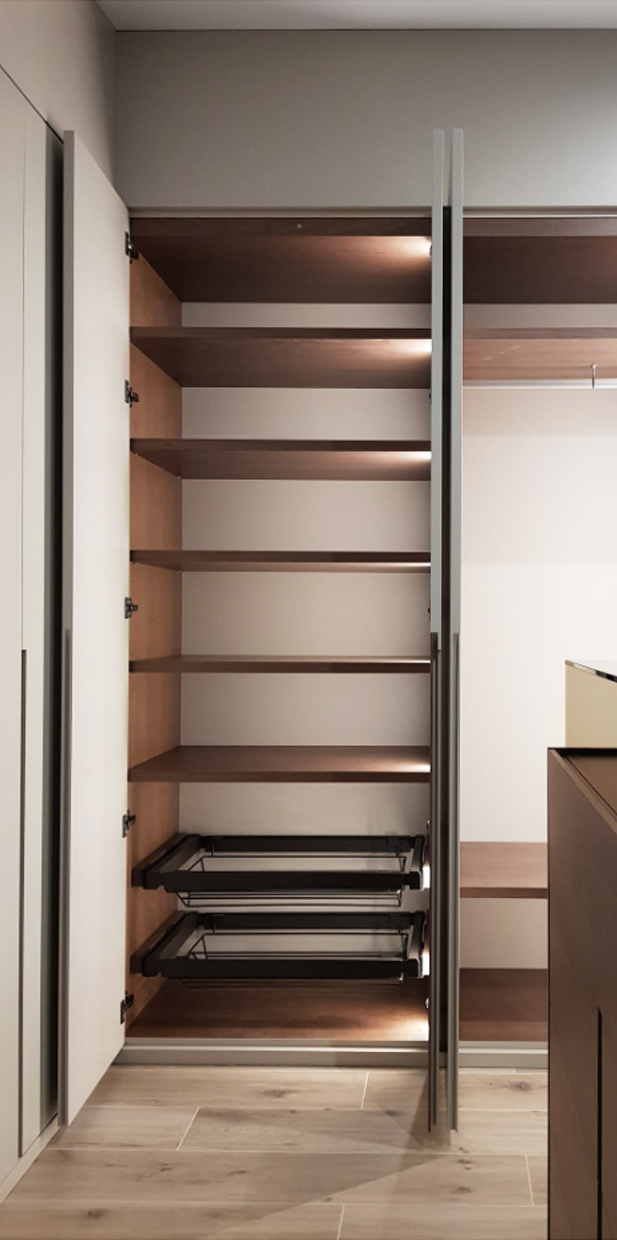
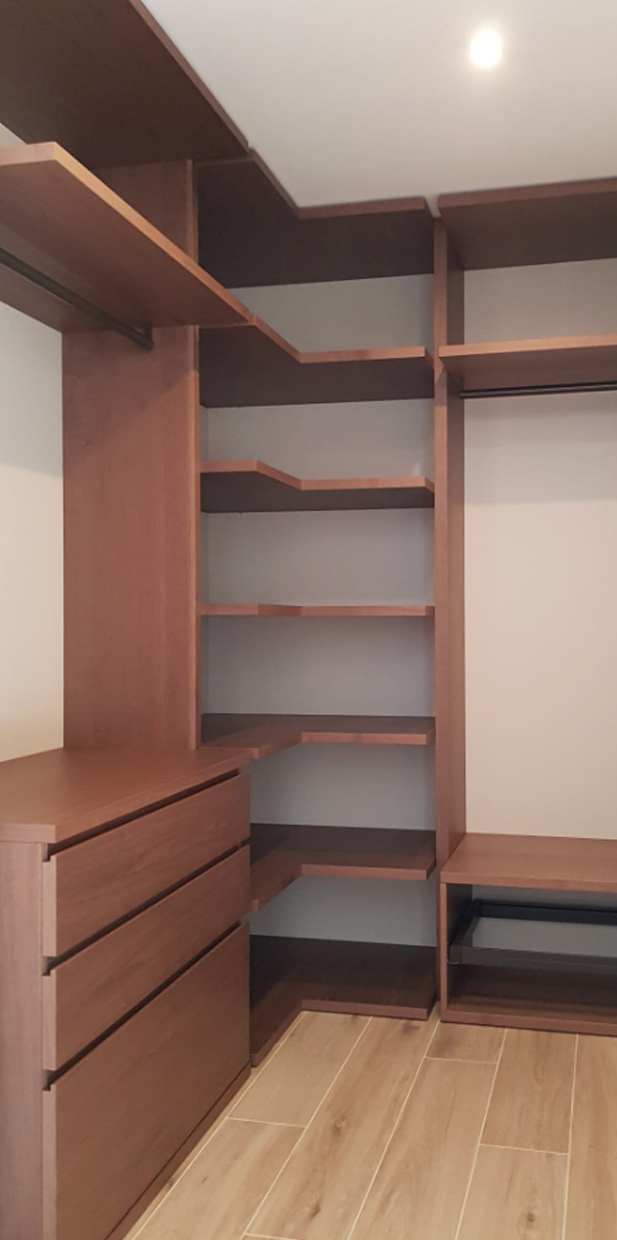
PROJECT DESCRIPCION
Fecha
2018
Categoria
Residential / Dressing Room Design / Tailor-made DesignDESIGN AND FURNISHING OF DRESSING ROOM | Cubelles | 2019
PROJECT DESCRIPCION
Fecha
2018
Categoria
Residential / Dressing Room Design / Tailor-made DesignDate
març 18, 2020



