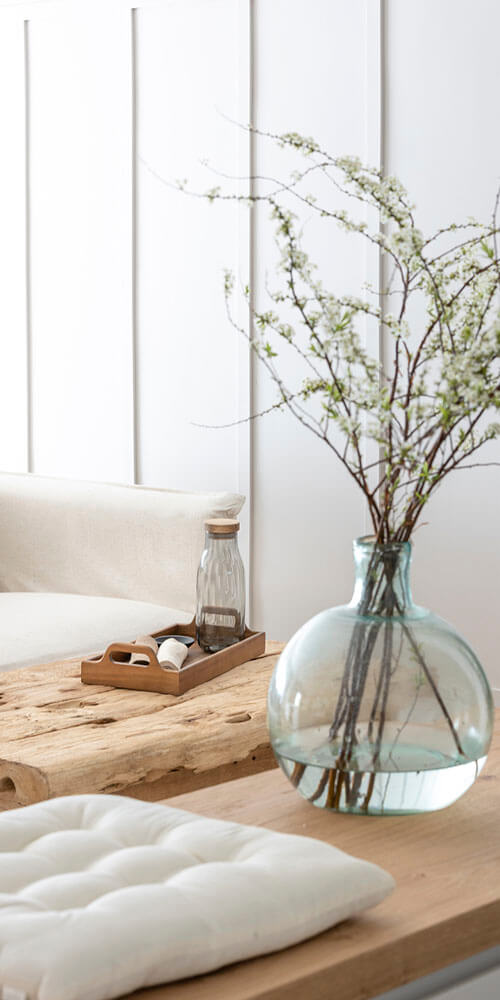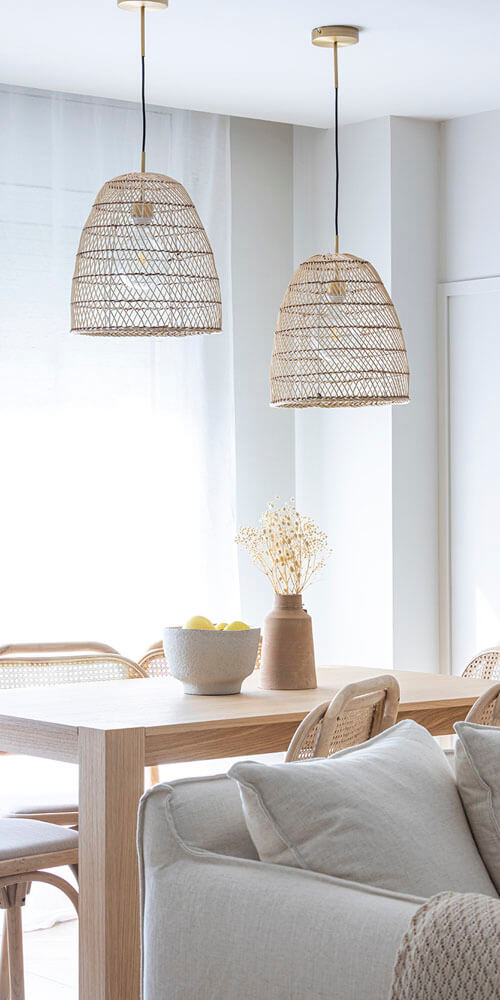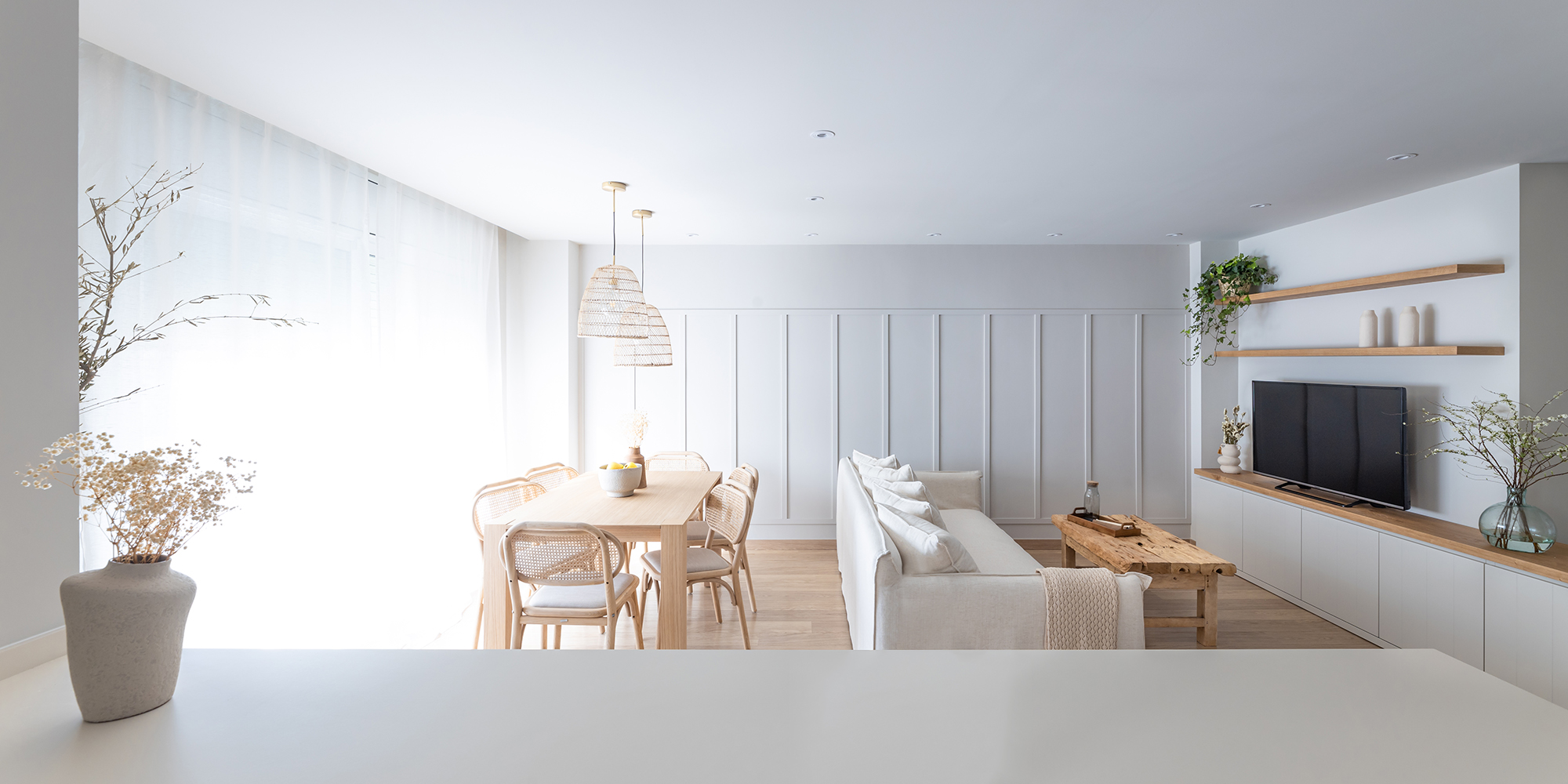Emotional Interior Design | Vilanova i la Geltrú | 2021
About This Project


PROJECT DESCRIPTION/h5>
Fecha
2021
Categoria
Reforma integral / Interiorismo residencial / Reforma integral de cocina / Diseño a medida / Arquitectura de interioresEMOTIONAL INTERIOR DESIGN | VILANOVA I LA GELTRÚ | 2021
PROJECT DESCRIPTION
Fecha
2021
Categoria
Reforma integral / Interiorismo residencial / Reforma integral de cocina / Diseño a medida / Arquitectura de interioresDate
març 18, 2020







