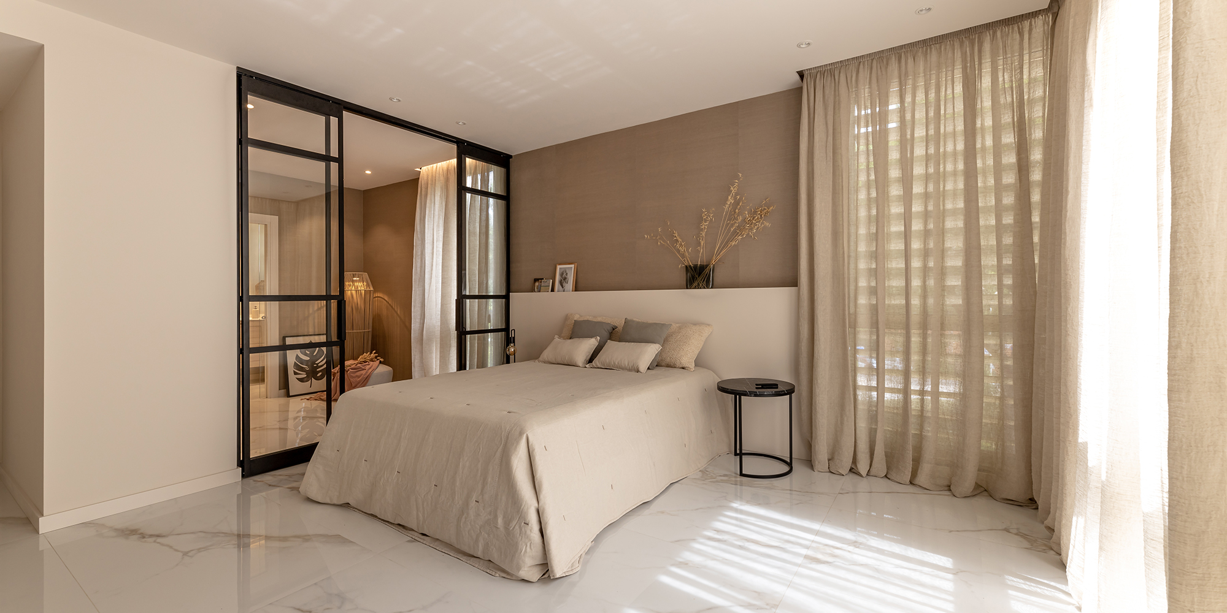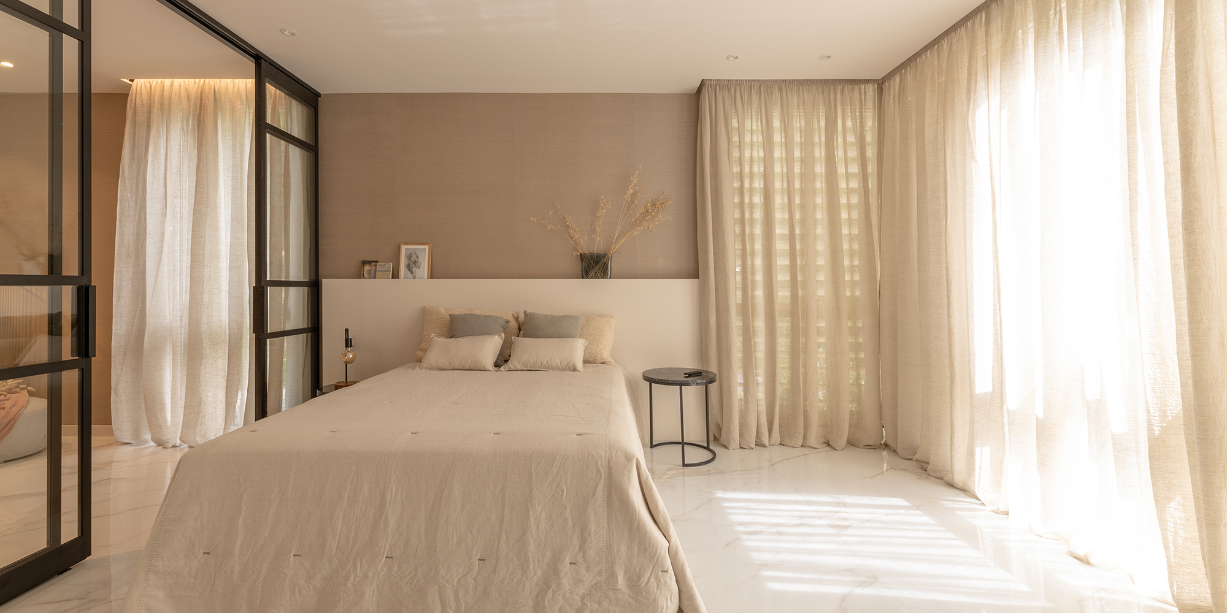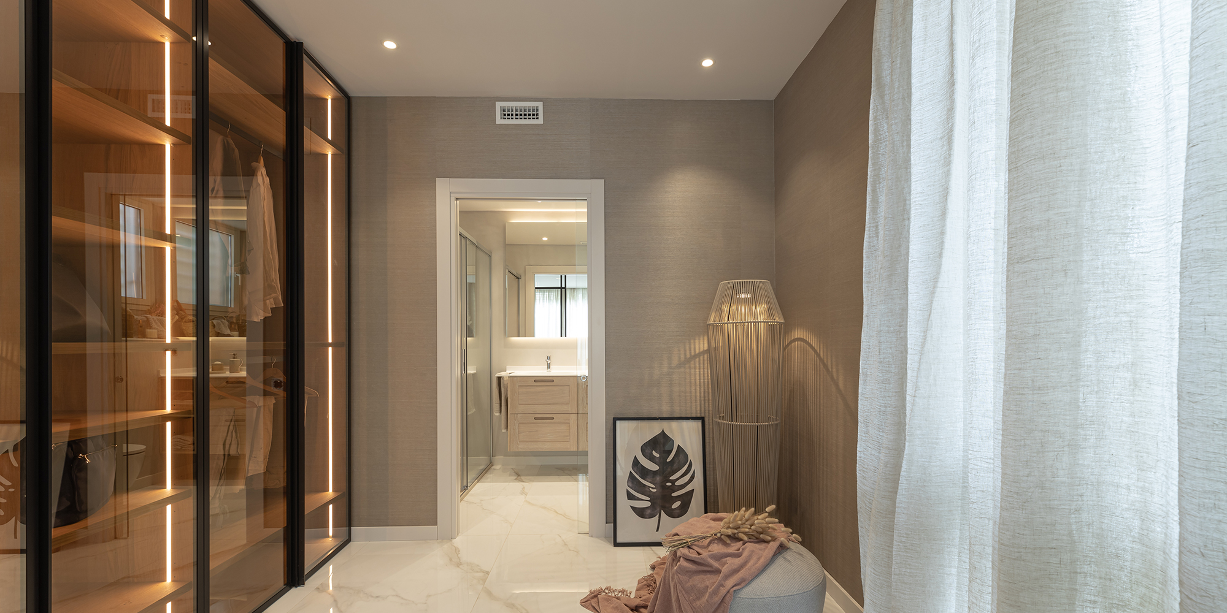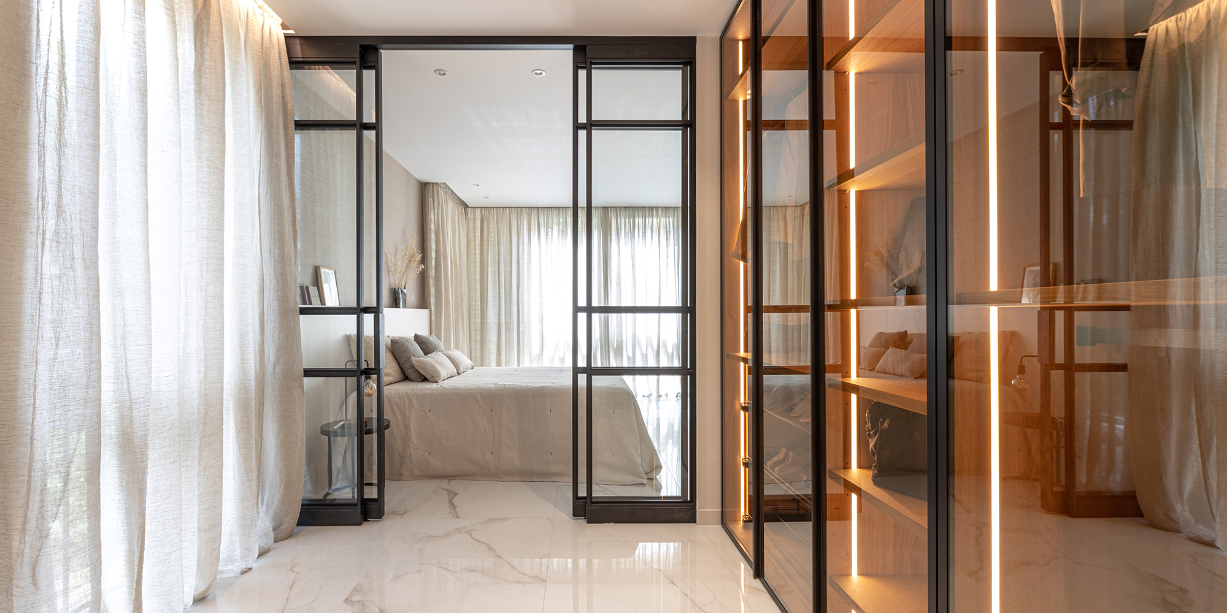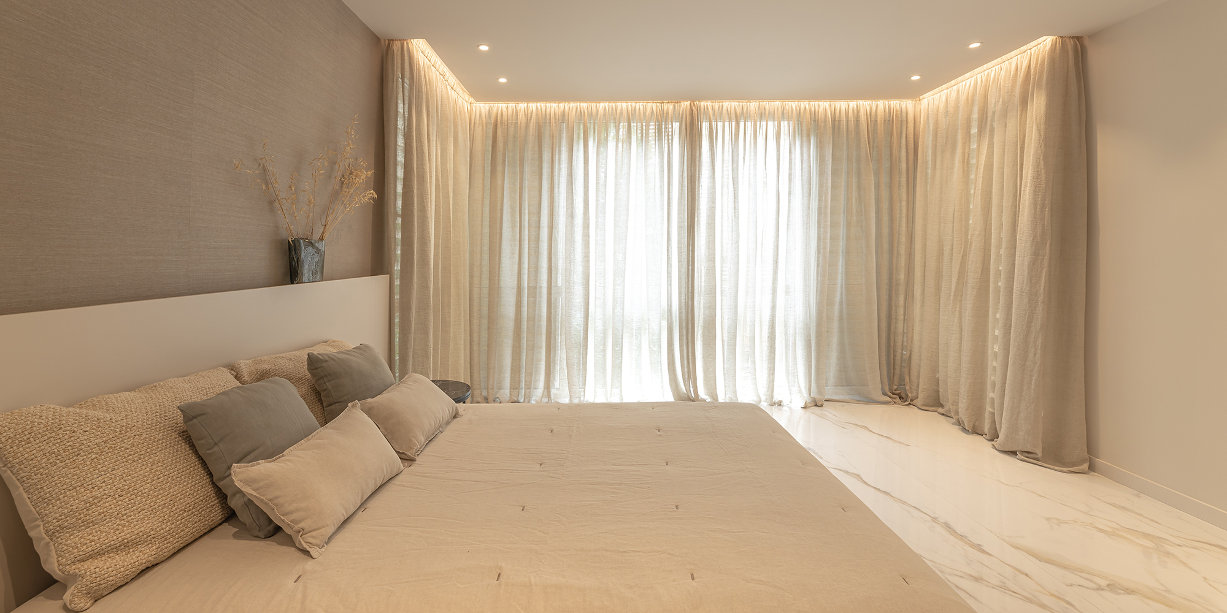Renovation and Interior Design of Master Suite | Pedralbes | 2020
About This Project
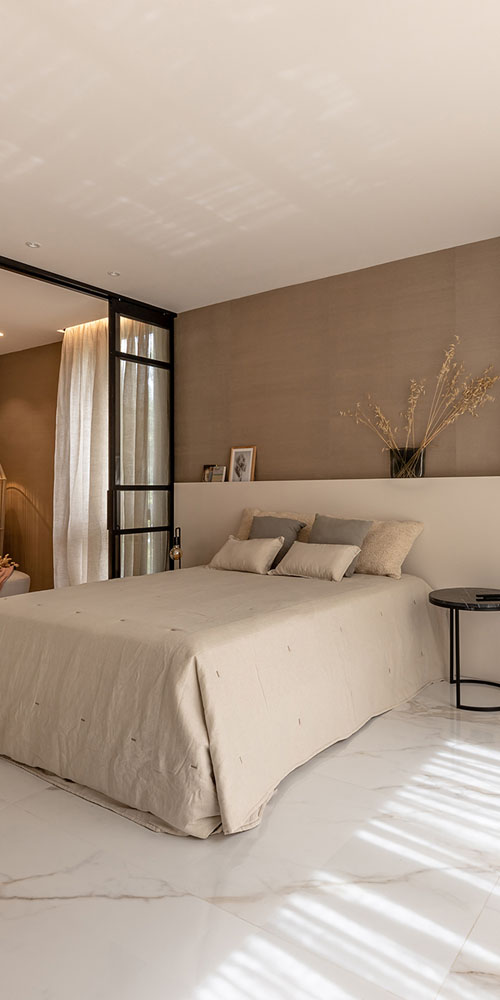
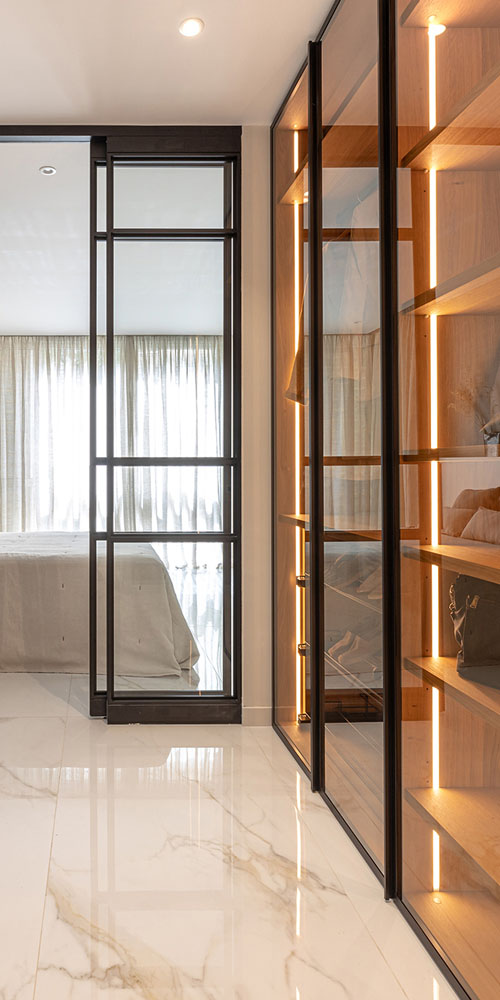
PROJECT DESCRIPTION
Data
2020
Categoria
Complete renovation / Residential Interior Design / Dressing room Design / Tailor-made Design / Interior ArchitectureRENOVATION AND INTERIOR DESIGN OF MASTER SUITE, DRESSING ROOM AND BATHROOM | PEDRALBES | 2020
PROJECT DESCRIPTION
Data
2020
Categoria
Complete renovation / Residential Interior Design / Dressing room Design / Tailor-made Design / Interior ArchitectureDate
març 18, 2020



